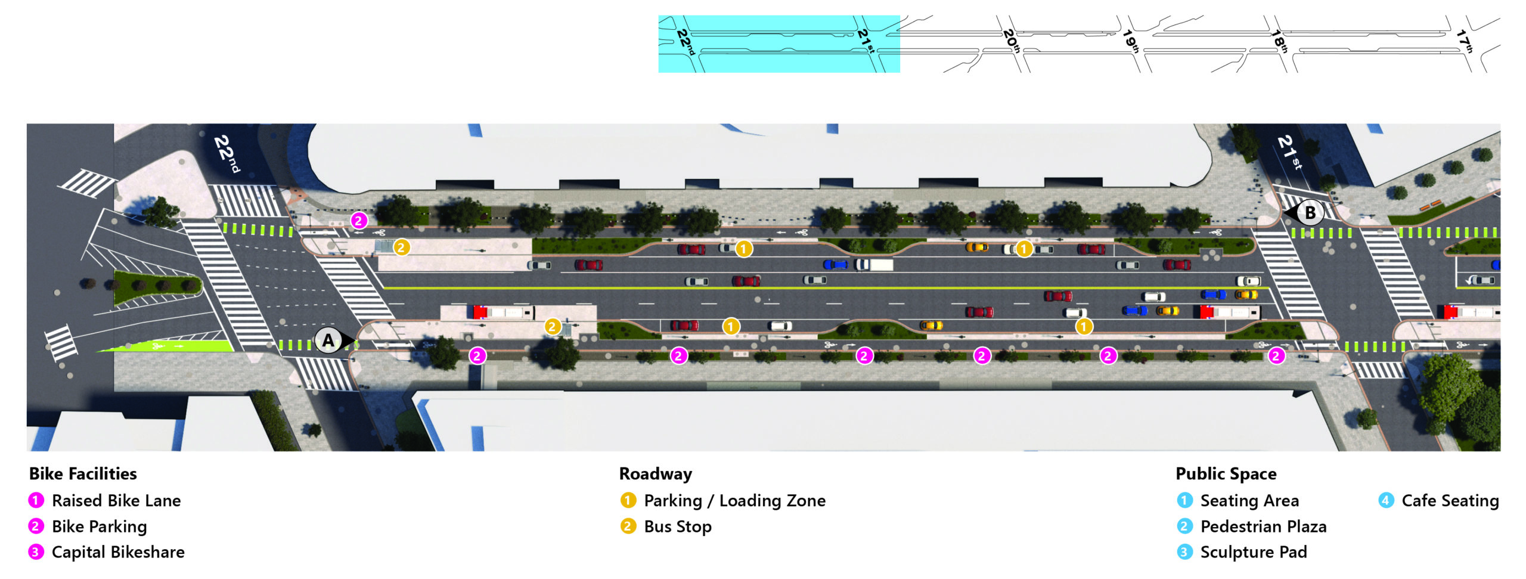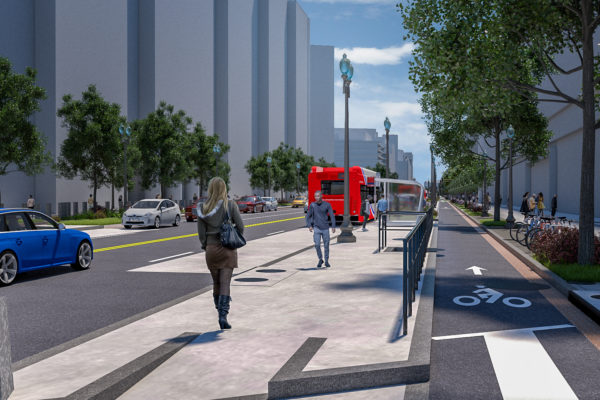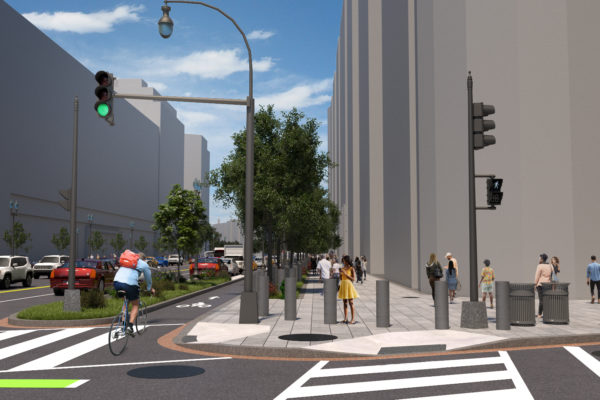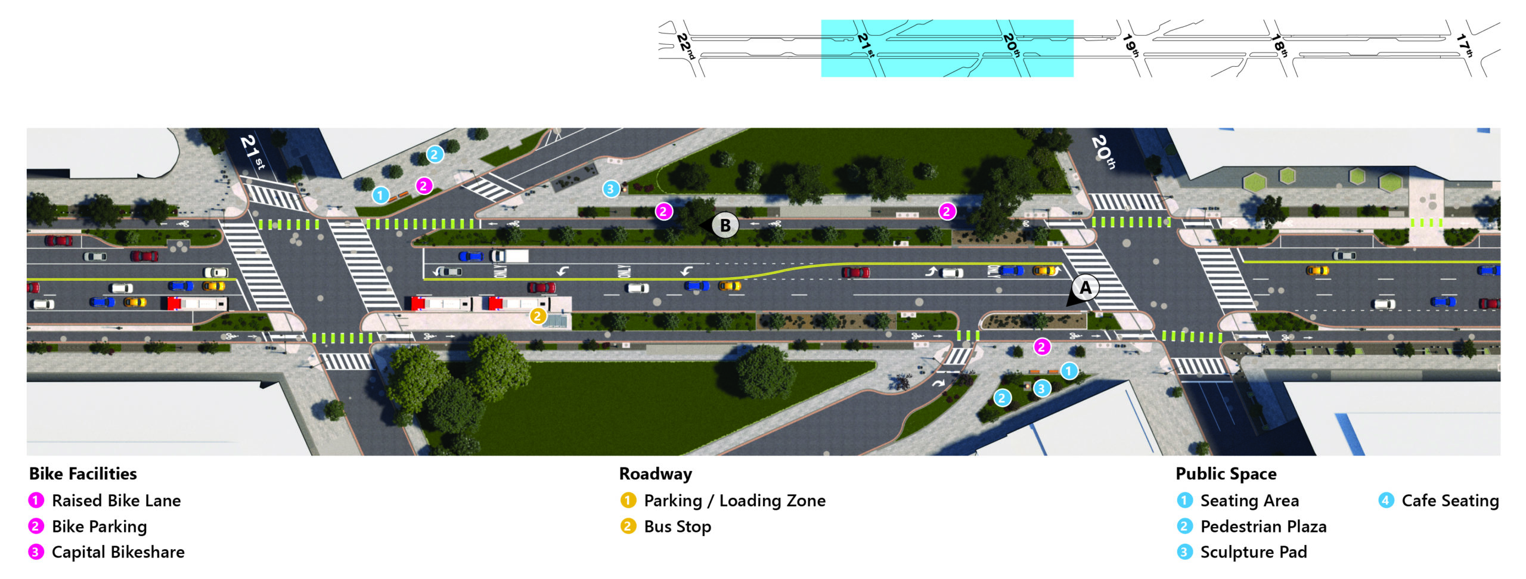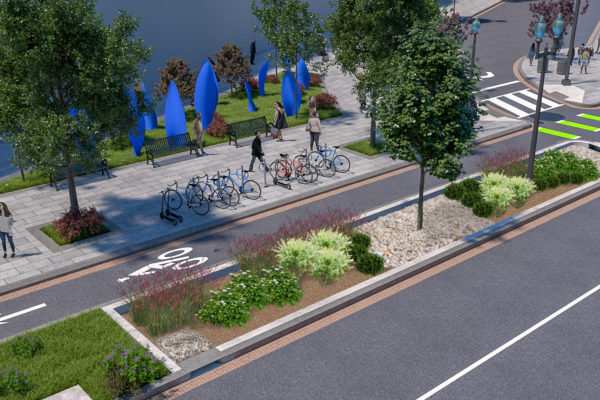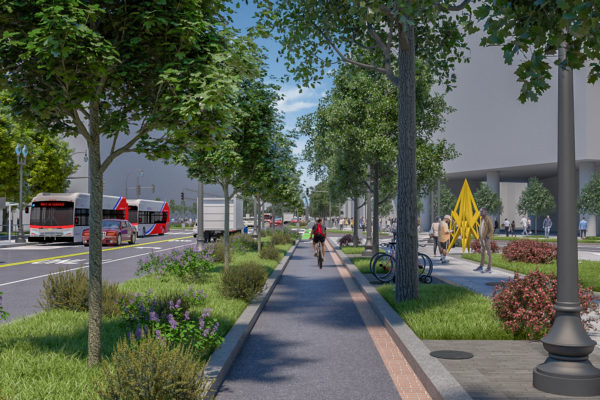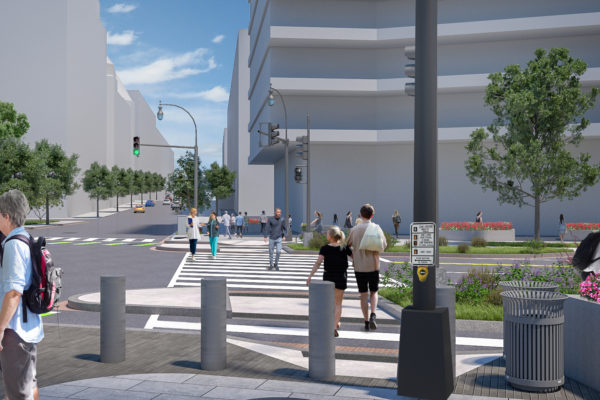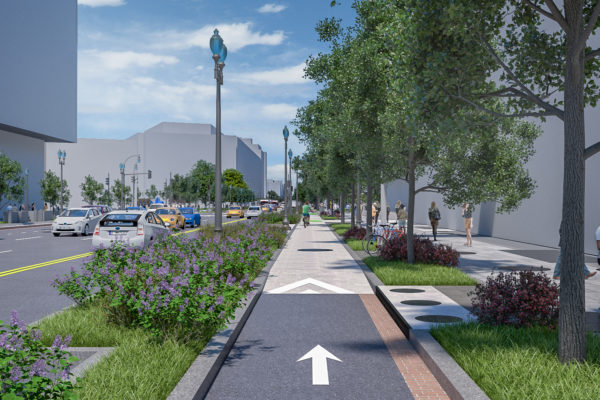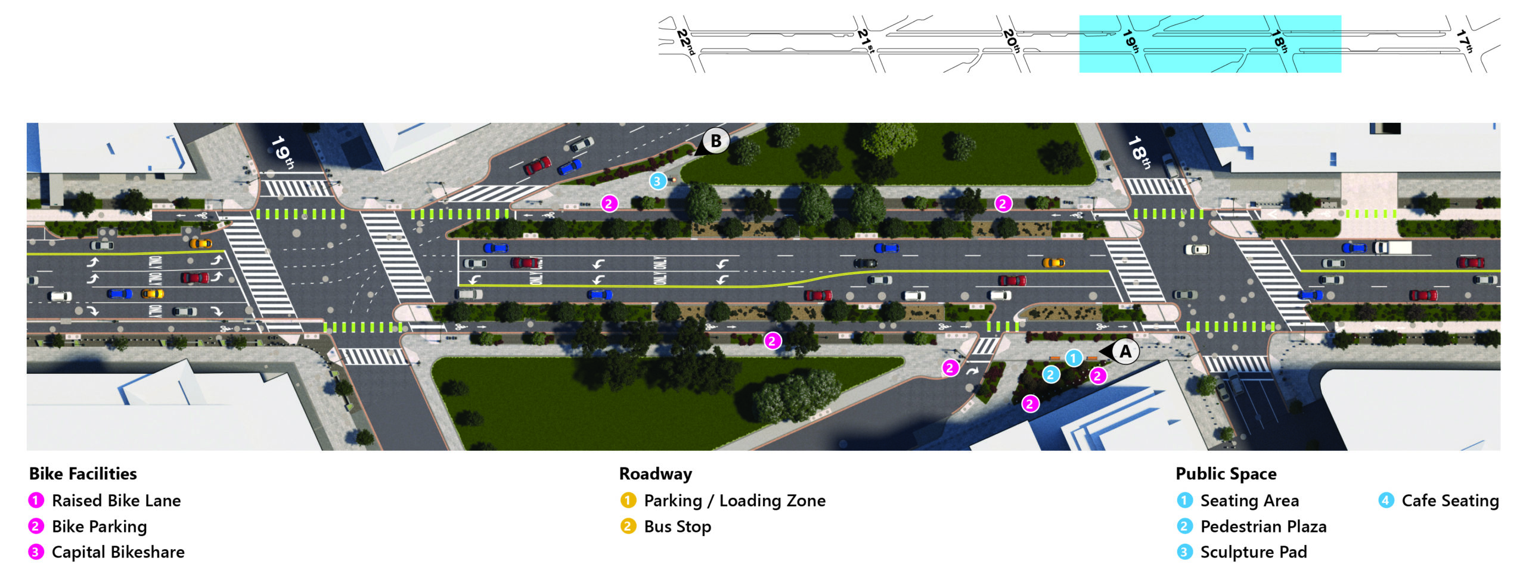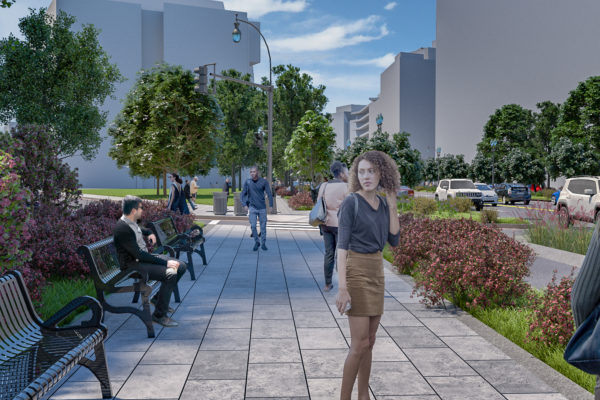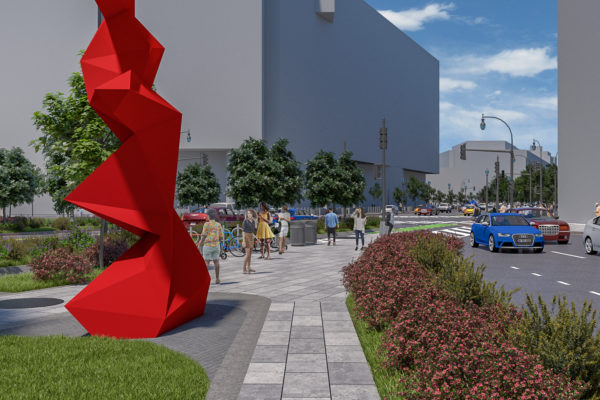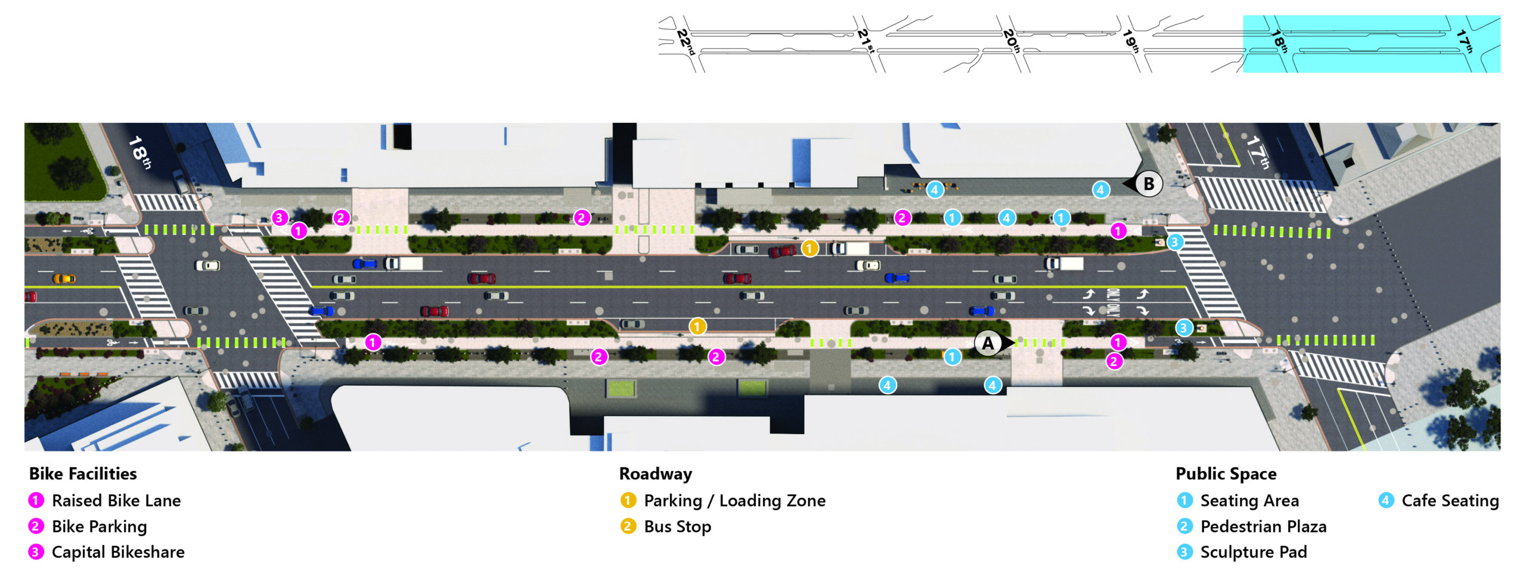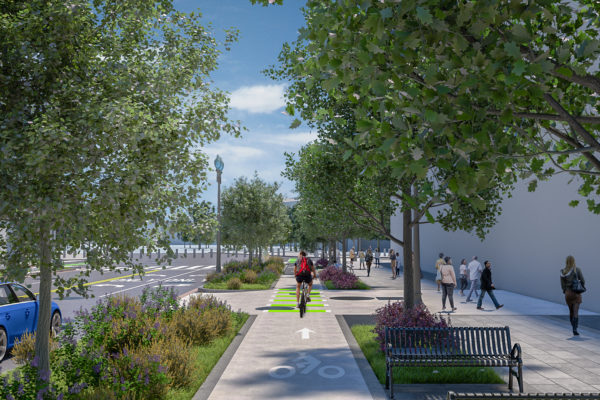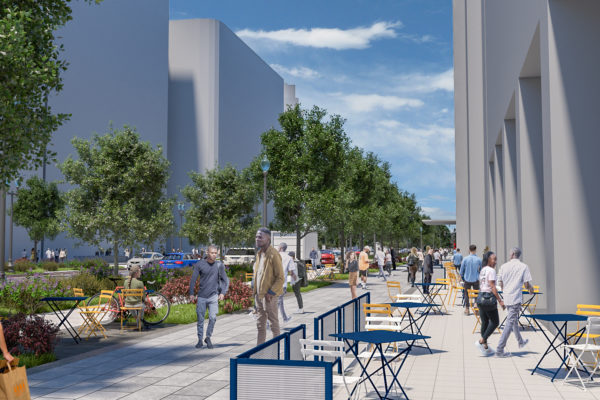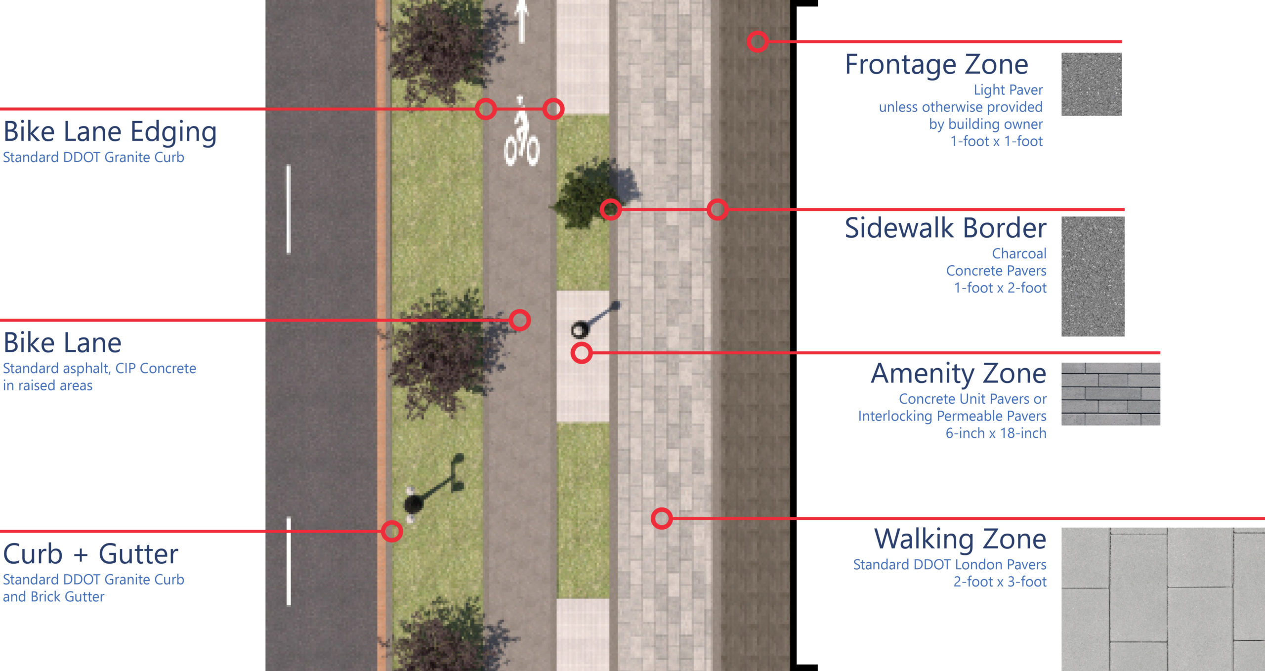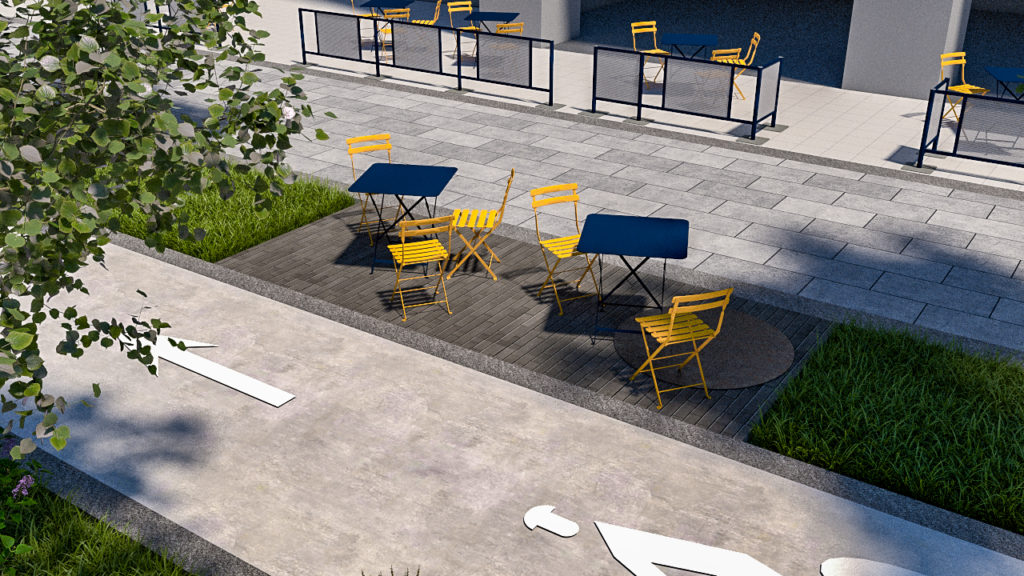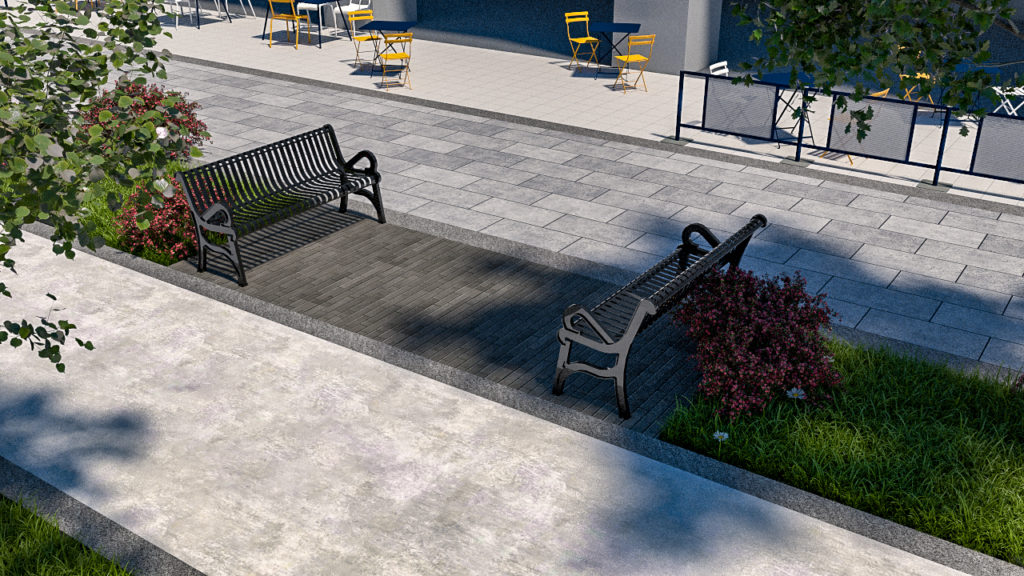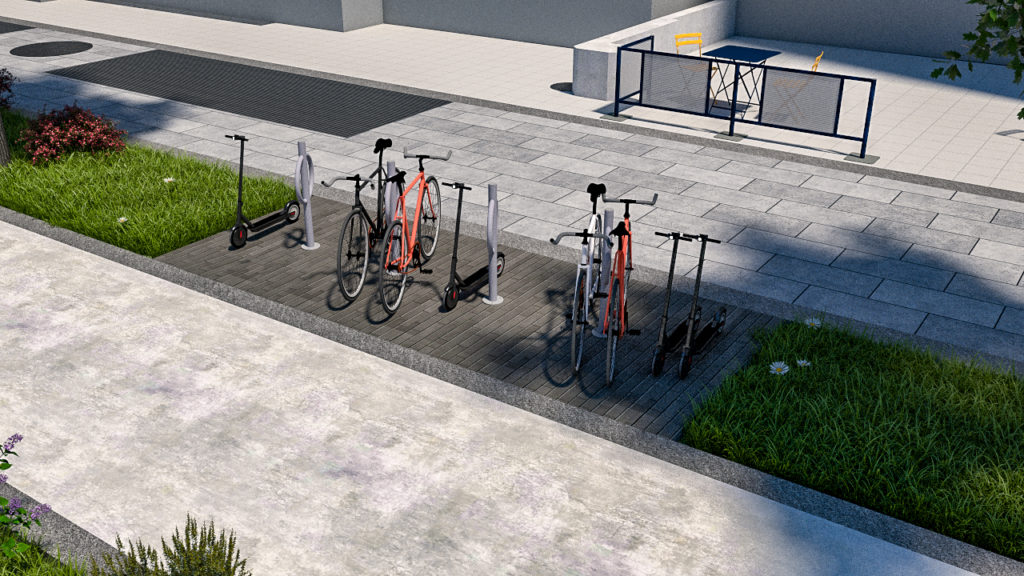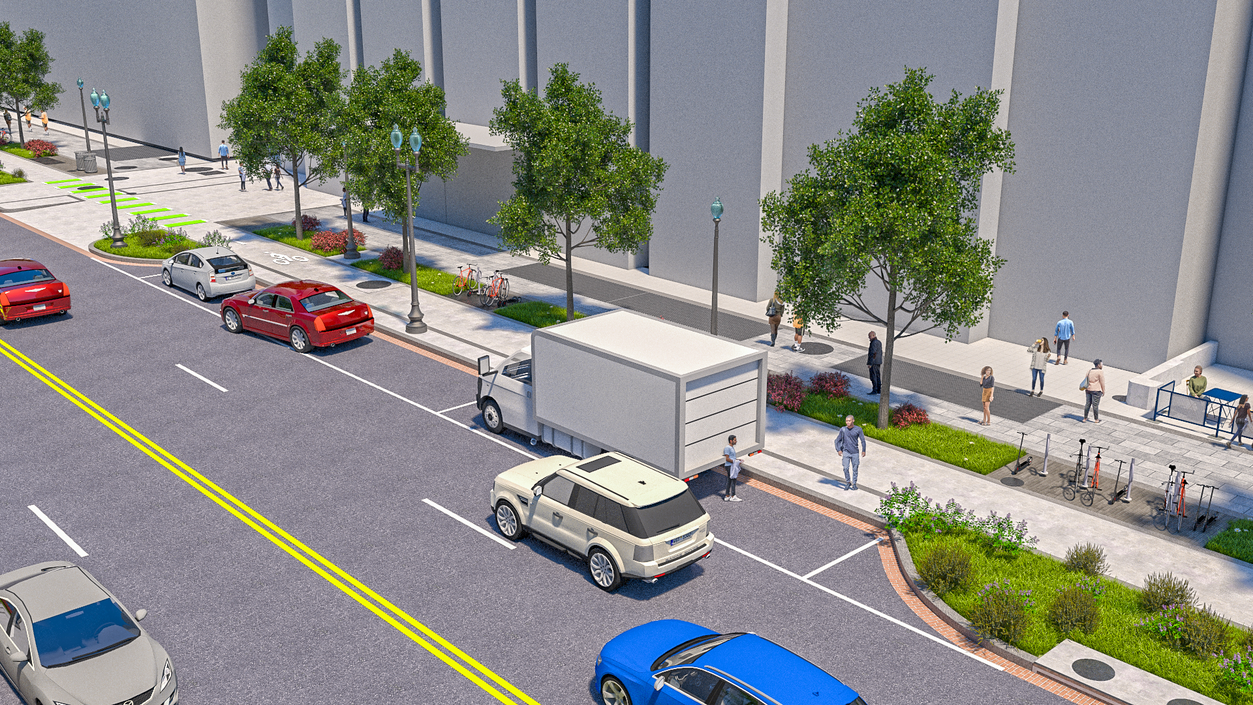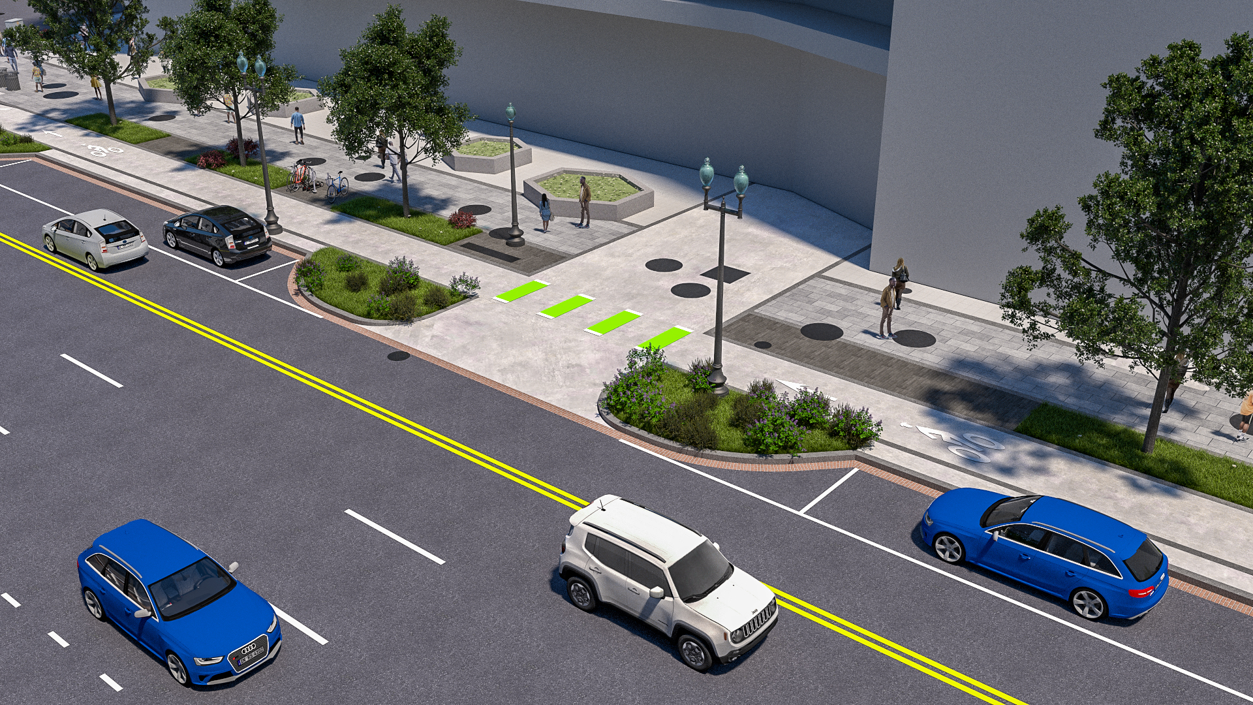Public Meeting Materials
Public input continues to be a significant part of the overall design and eventual construction for the Penn Ave West project. Materials from all project public meetings are provided below. Additional stakeholder coordination meetings are ongoing and planned. DDOT will continue to refine the design through 2021 as it advances the Penn Ave West concept through the project development process.
Virtual Public Meeting: Summer 2020
DDOT will present at two virtual public meetings via the monthly ANC2B and ANC2A meetings on September 9 and September 16 respectively. Additional project details are provided below, including block plans, perspective renderings, 360 Street Views of each block, and an overview of some of the specific design considerations. DDOT is currently collecting feedback, so after taking time to review the materials please give us your feedback using the “Contact Us” link at the bottom of the page.
Block by Block Design Updates
Below, the project is presented block-by-block. Each block includes an overall plan view, perspective renderings along the corridor, and a 360 Street View. Click to expand any of the images, and click and drag on the 360 Street View to preview a look at the entire block, just like you would in Google Street View.
2100 Block
The roadway design for the 2100 block of Pennsylvania Ave consists of two travel lanes in each direction.
This block includes two bus stops at the intersection with 22nd St and four areas for parking, loading, and pick up / drop off (PUDO). The mature trees on the north side of the streetscape are preserved, providing shade and comfort for pedestrians on the sidewalk and for bicyclists on the new protected bike lane. New trees are planted in evenly-spaced tree pits on the south side of the streetscape. Bike racks and light poles are located in areas between these new trees, freeing up the sidewalk area for pedestrians.
360 Street View
2000 Block
The roadway design for the 2000 block consists of one travel lane westbound and two travel lanes eastbound with one turning lane in each direction.
An eastbound bus stop is located at the intersection of 21st Street. Since this block abuts James Monroe Park there is no parking or drop-off provided. The reconfiguration of Eye (I) St. provides space to create a pedestrian plaza with seating, native plantings and public art.
360 Street View
1900 Block
The roadway design for the 1900 block consists of one travel lane westbound with two curbside loading and pick-up / drop-off areas. There is one travel lane eastbound with two left turn lanes onto H St and one right turn lane onto 19th St.
The bike lane on the north side of the streetscape is raised to allow people to exit their vehicles onto the curb. Existing seating is built into the planters on the south side of the streetscape and space is delineated by a change in pavement material for cafe seating.
360 Street View
1800 Block
The roadway design for the 1800 block consists of one travel lane westbound with two left turn lanes onto 19th St. There is one travel lane eastbound that opens up to two travel lanes as you approach 18th St.
The reconfiguration of H provides space to create a pedestrian plaza with seating, native plantings and public art.
360 Street View
1700 Block
The roadway design for the 1700 block consists of two travel lanes in each direction and includes one curbside pick-up / drop-off and loading area on each side.
The bike lane on this block is raised on each side of the street and provides direct access from the pick-up / drop-off and loading areas to the building entrances. A wide frontage is provided outside of the buildings, allowing the businesses to spill-out onto the sidewalk.
360 Street View
Public Space Ideas
The images and ideas below provide ideas the design team have been considering for the public space design. No final material or product specifications have been made at this time. We’d like to hear what you think, so please send your comments/ideas by clicking here.
Streetscape Zones
Creating an aesthetically pleasing, safe and efficient streetscape is vital to the success of this project. To accomplish this, the design team has created separate streetscape zones to accommodate different uses. These streetscape zones, highlighted below are delineated using varying pavement materials.
FRONTAGE ZONE
The Frontage Zone runs the length of the building edge. This area allows businesses to utilize sidewalk space outside of their businesses for outdoor dining and shopping.
SIDEWALK ZONE
The Walking Zone is the widest zone along the streetscape. This zone is provided to safely and efficiently move pedestrians throughout the corridor. This zone will remain clear of any obstructions that are sometimes found along a sidewalk.
Amenity Zone
The Amenity Zone separates pedestrians from bicyclists. This zone can host a variety of activities including public benches, bike racks, and cafe seating for adjacent businesses. The pavement treatment chosen for this area (seen below) was selected to help provide a clear distinction between the Walking Zone and the bike lane. This pavement type also comes in a permeable version, allowing stormwater management facilities to be introduced, where applicable.
Landscape Design Options
The design team selected the planting material below to ensure growth within the harsh urban environment. The team took into consideration the plant selections native range, canopy cover, stormwater management and maintenance qualities. Wherever possible, the design team tried to minimize tree removal, and chose new plantings to match the individual blocks existing character.
Parking, Loading, and Rideshare Zones
In response to comments from the June 2019 public meeting session, as well as additional feedback from area stakeholders, the team made modifications to the parking areas of the 1700, 1900, and 2100 blocks to expand the curbside program to include dedicated loading and ride share zones. The project team is continuing to study the balance and sizing of the ride share, loading and parking zones within the available parking area.
1700 Block
1900 Block
2100 Block
Send us your Feedback!
We hope you have found the presentation and information above helpful. We look forward to your feedback and are available to answer any questions. Use the button below to submit comments on this website, or email us at: pennavewest@gmail.com.
As the concept for Penn Ave West advances, it will be developed with the surrounding context in mind, including the natural, cultural, and human environment. DDOT will comply with the National Environmental Policy Act using a Level 3 Categorical Exclusion (CE-3) document. Compliance with related laws, such as the National Historic Preservation Act and the Endangered Species Act, will be completed in parallel with preparation of the CE-3 document, as applicable.
DDOT also will be coordinating with other agencies and organizations to ensure an opportunity for input and that consultation takes place where appropriate.

